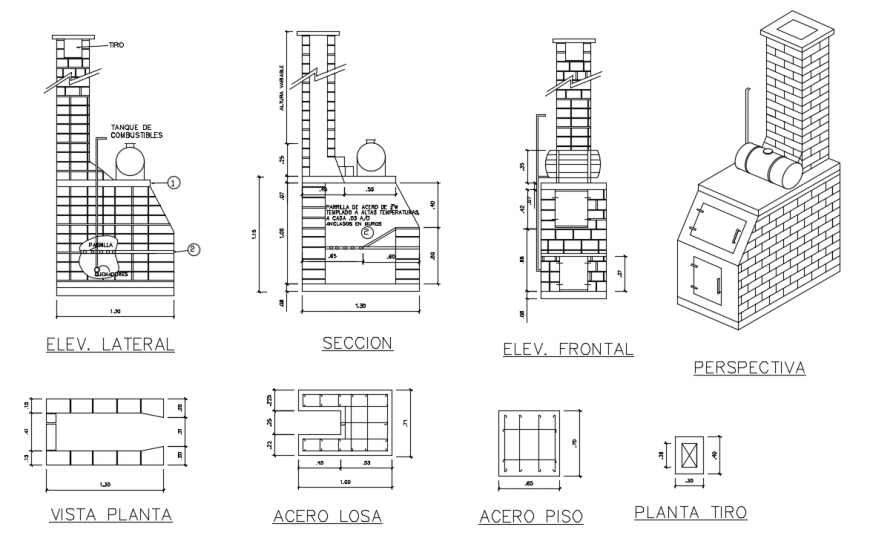2d cad drawing of Incinerator autocad software
Description
2d cad drawing of Incinerator autocad software detailed with elevation lateral and section seen of drawing with front elevation and perspective view and stell floor and other drawing of planyt shot with other detailed description drawing
Uploaded by:
Eiz
Luna

